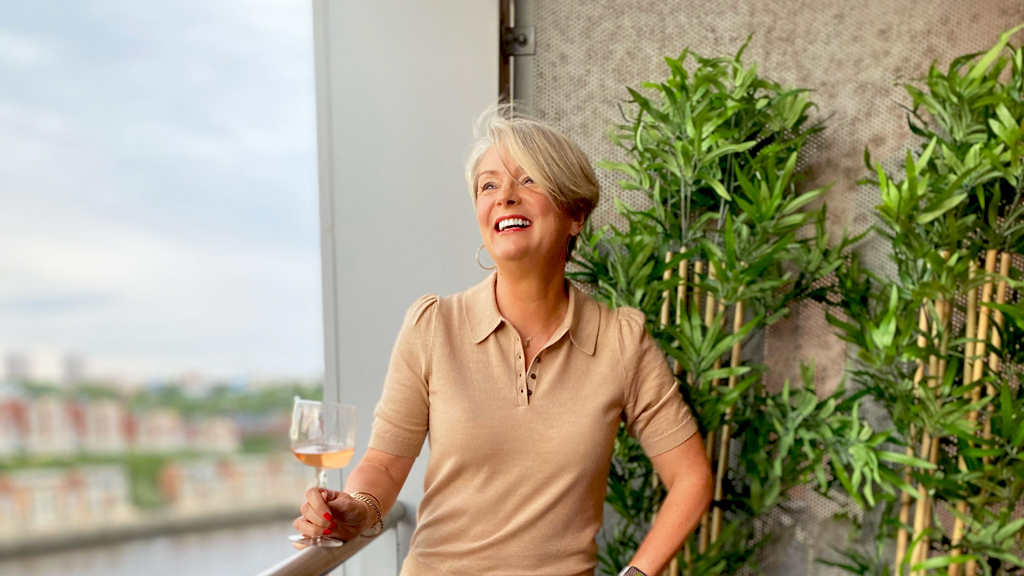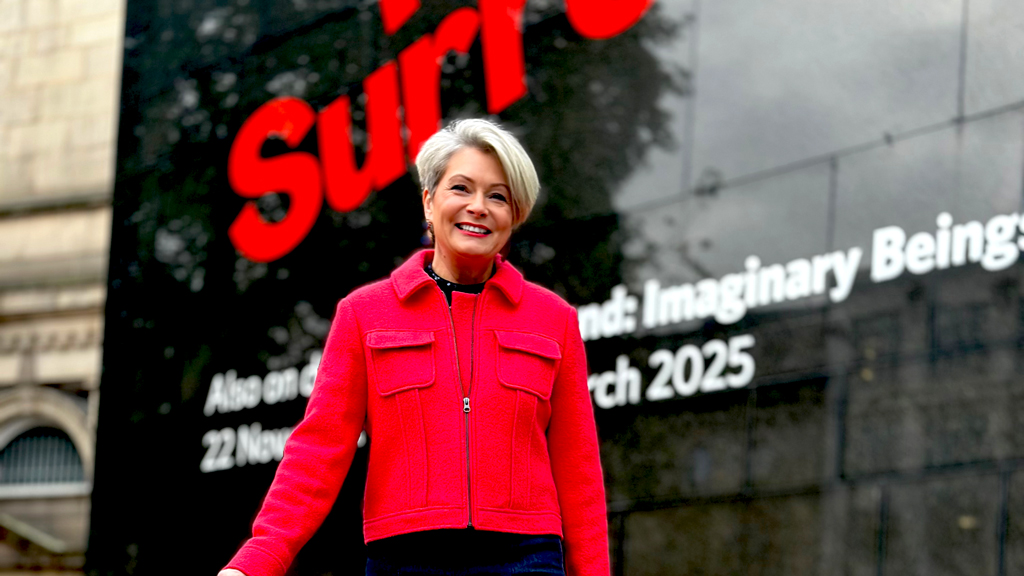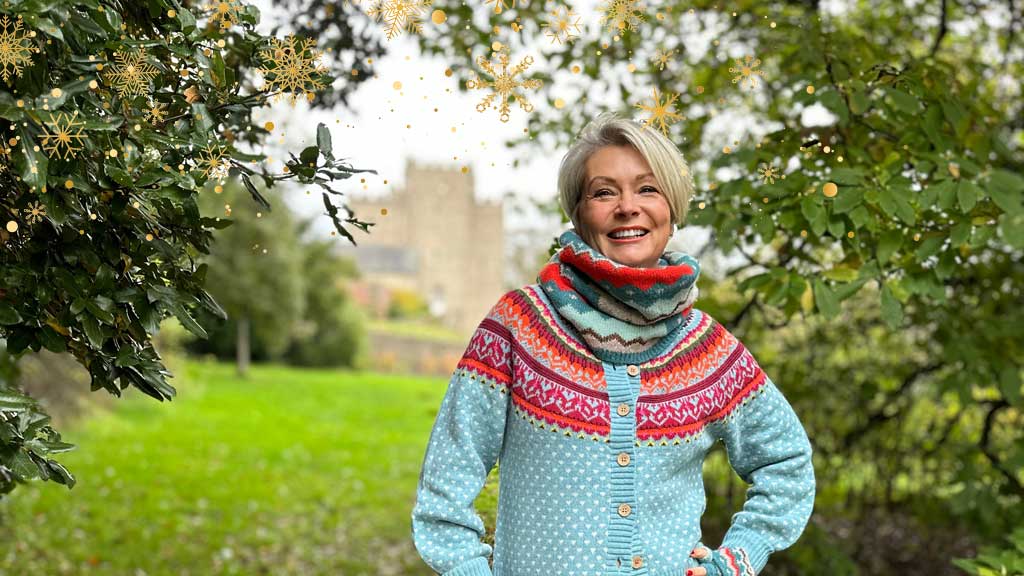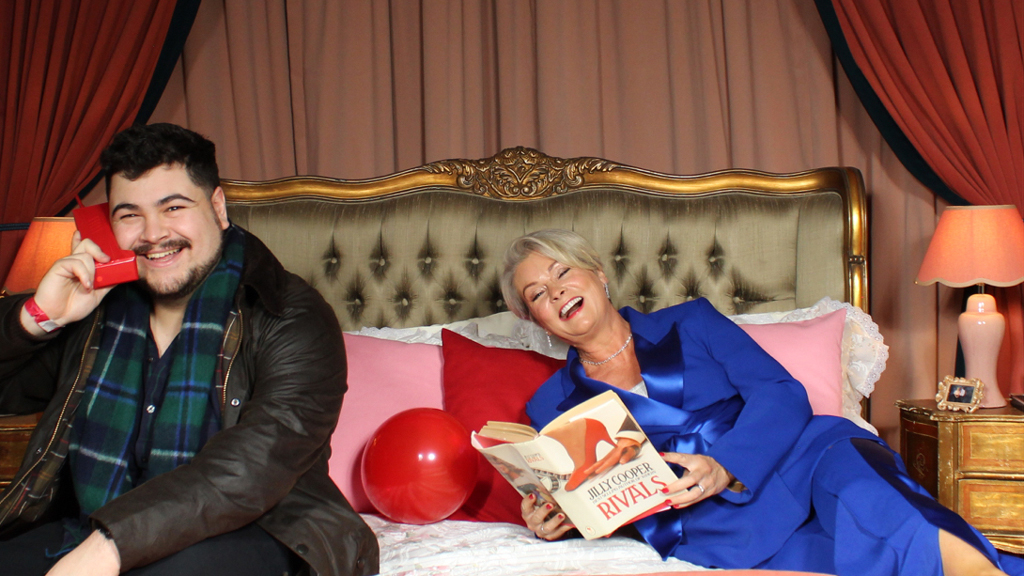
And at last, our city apartment is just about finished. All we have left to do is find a few pieces of art for empty spots and update the bathrooms – but that will have to wait until there’s no longer a global shortage of sanitary ware or plumbers working to six month waiting lists. As we sat back with a glass of wine on Sunday evening and looked around us, it struck us both that we’d done something we’d never even have imagined twelve months ago. Reflecting on the journey that led us here we realised that it’s been yet another stage in preparing for the empty nest – our new place is done and ready for September when our family home falls silent and the next chapter of our life truly begins. Looking around at our friends we notice that it isn’t just us subconsciously giving form to our new future; lots of them have been busy too, buying mostly campervans, caravans and boats this year. The urge to move on rather than be left behind in the ashes of family life is clearly a strong one and people are doing it in a way that has meaning for them. For us, this move starts to make more and more sense as we go along – so let me bring you up to date with what we’ve done.
As so often happens when you buy a property, it didn’t look as though there would be too much to do from the brief lockdown estate agent’s viewings we had. However once we had the keys we realised that it was an apartment filled with botched jobs and everything we touched seemed to fall apart. So in addition to the fun part of designing, decorating and furnishing there’s been lots of fixing and rebuilding to be done. It’s a good job Mr MC is so well trained in making things and I’ve never been more thankful for his rather strange sounding degree in “Design with Applied Technology.” It’s meant he’s been able to work away on the boring stuff such as plumbing, alarm systems, fitting out cupboards and wardrobes with nifty storage and networking everything to work as an extension of our smart home over here. In the meantime I’ve fluffed about with the decorative touches. Oh and I’ve cleaned like never before, removing the grime that sixteen years of tenants had left behind.
And so today here we are. Of course lots of the credit goes to John Lewis and Partners too. When our time thinned out as lockdown lifted, they stepped in. Wil Law from the Home Design Service combed through my tangled ideas and put a comprehensive plan together. I’m sure you’re all familiar with that stage in an interiors project where you have a picture in your head of what you want to achieve but feel a bit dizzy with it all. The costs start to go way beyond the budget and you don’t know what to prioritise. This is where working with JL&P’s Home Design Service comes into its own. There are so many options in store in terms of both product and pricing and the Home Designers know them all so well that they can move up and down the scale, working within your budget to give you exactly what you want. Plus of course the service is completely free.
They also lift things to a whole new level in terms of design. For example where I’d probably have taken the safe route of keeping the walls white, Wil persuaded me to trust my love of colour and the strongly pigmented paints we’ve used are some of my favourite elements of the design. However he wasn’t pushy. Some of the more trend-led options he suggested such as the graphic black and white curtains in the spare room reminded me too much of boyfriends’ bedrooms in the 80s and I pushed back on that which was fine – there was no huffiness just a peel of laughter when I explained why I couldn’t go there!
So in my last post about the apartment I showed you the concepts and now I bring you the reality. In terms of transparency John Lewis & Partners invited me to choose a few items in return for trialling and reviewing the Home Design Service but most things have been bought and paid for by us. Incidentally there is no pressure from the Home Design Service to buy anything from them, we just liked everything so much and they made it so easy that we did. We’ve had to make some compromises along the way but wherever we could, we stuck to the plan.
Preparing for the empty nest – the living room
Before
The furniture was hugging the walls, completely missing out on the spectacular views from the windows. We knew instantly that we would to pull the sofa forward and put a dining table next to the window with the view to The Sage because we’ll spend a lot of time sitting working there.
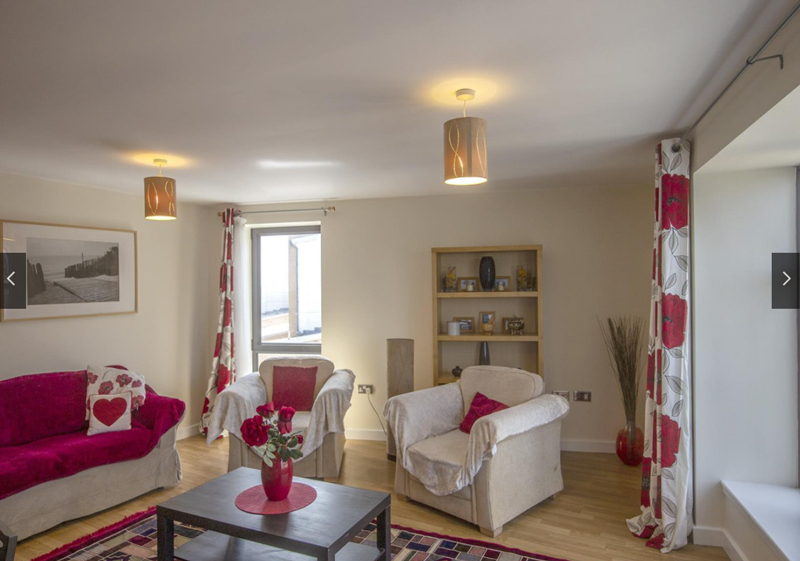
After
Even before chatting to Wil we’d decided that blue and orange would be our key colours because we already had the sofa and the rug along with a few of Mr MC’s restored Ercol pieces. The colours now have context with the brick of the Baltic Gallery outside, the river and the sky. From the vantage point of the sofa you can watch the whole Geordie world going on outside which is far more interesting than anything on TV plus we’re at the same level as the kittiwakes nesting on the gallery. So what did Wil bring to the mix?
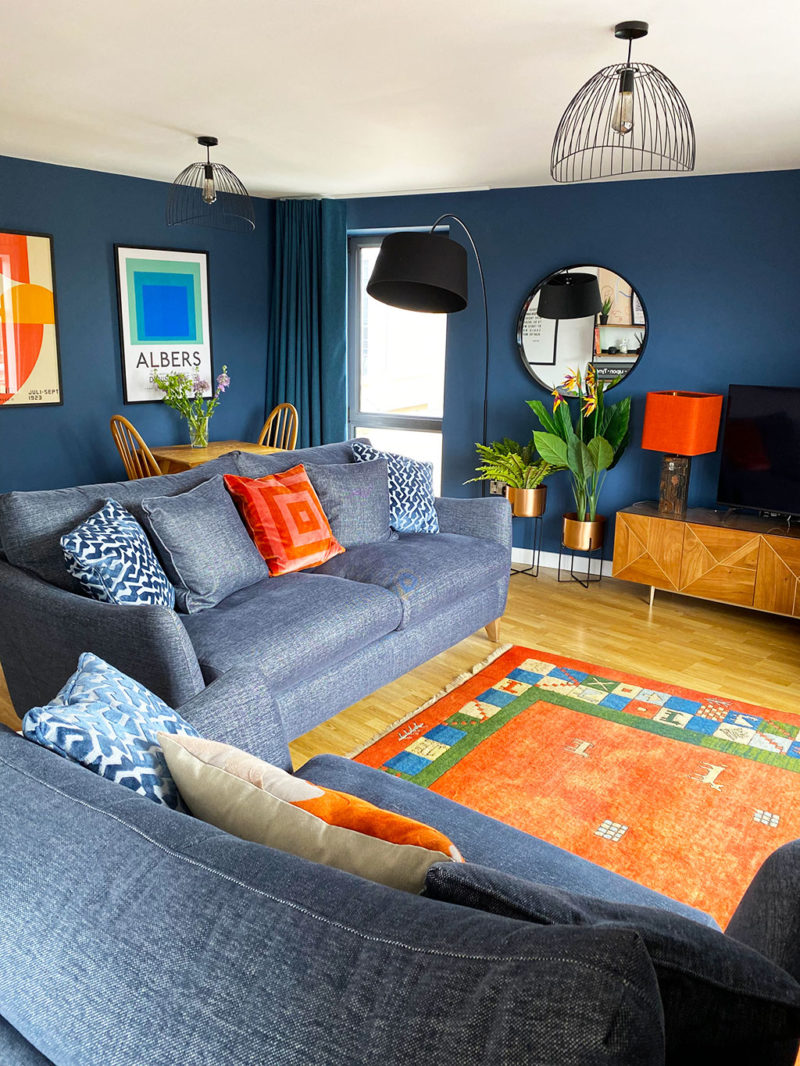
Sideboard / media unit; Arched black floor lamp; Ceiling pendants; Orange cushion; Blue paint on walls
We wanted to manage our budget by keeping the laminate floor so he helped us to overcome the fact that the maple tones were jarring with the warm shades of the vintage pieces by introducing the sideboard. The marquetry of the wood with its changing tones and grain directions helps to pull all of the other pieces together.
The ‘Hick’s Blue‘ walls that add so much drama were all his idea (they’re quite a deep blue but they change with the light)…
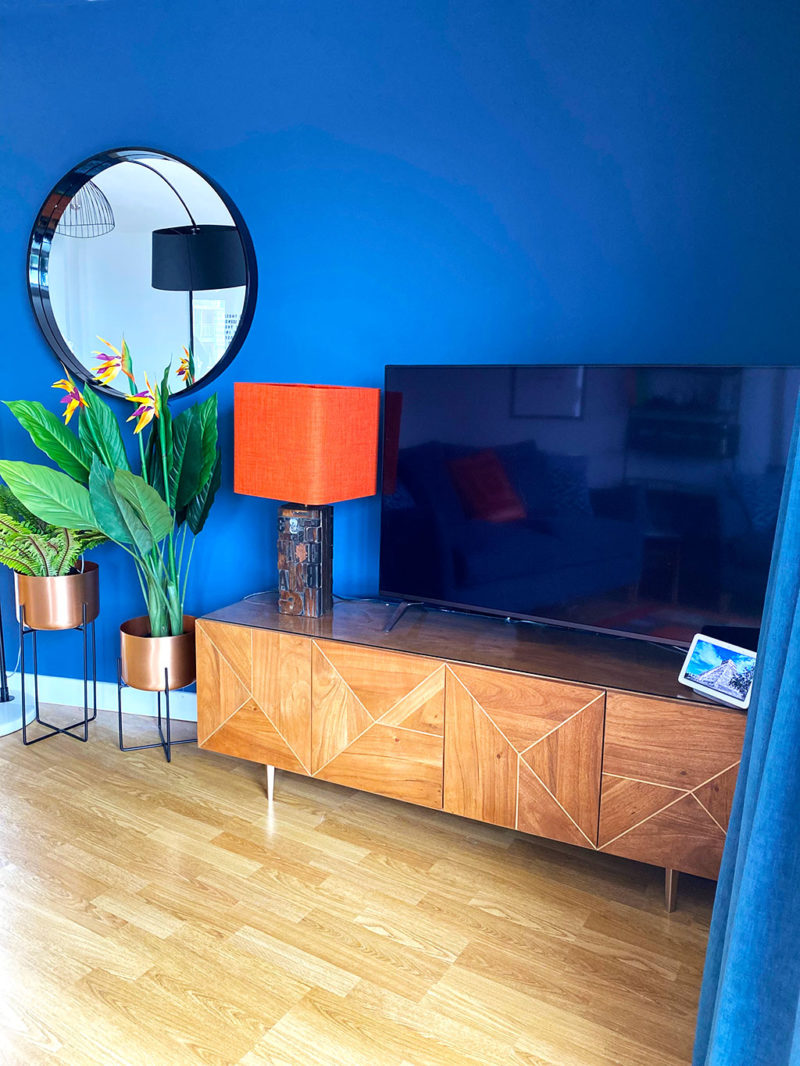
Sideboard / media unit; Blue paint on walls; Google Home Hub
… as were the tonal curtains. I would have gone for more contrast between the paint and the fabric but he was right and they’re absolutely perfect together. Because they frame the view he advised us to go for floor to ceiling lengths so that there are no visual interruptions and for a made to measure ‘wave’ finish which is an indulgence because they require a lot of fabric but the effect is stunning, especially when they’re closed.
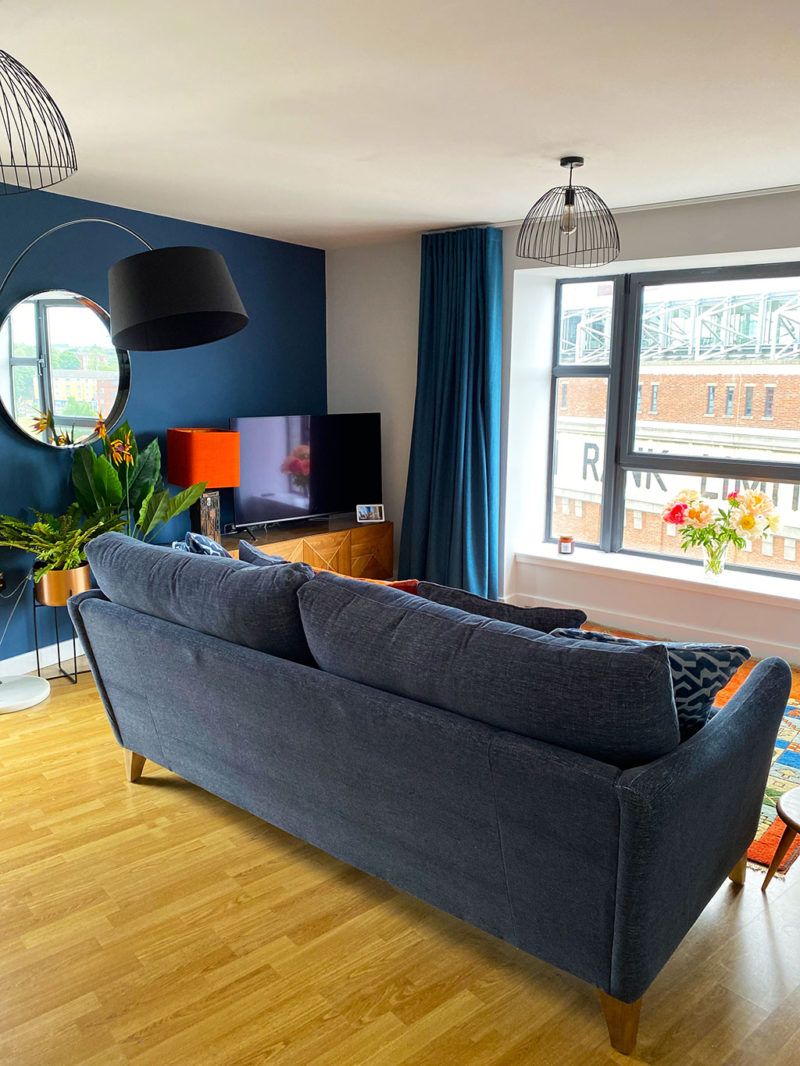
Sideboard / media unit; Arched black floor lamp; Ceiling pendants; Orange cushion; Blue paint on walls; Made to measure curtains
The introduction of black is something I wouldn’t have done but Wil picked up on our brief for industrial references to reflect the gritty city outside and they really add an architectural element to the design.
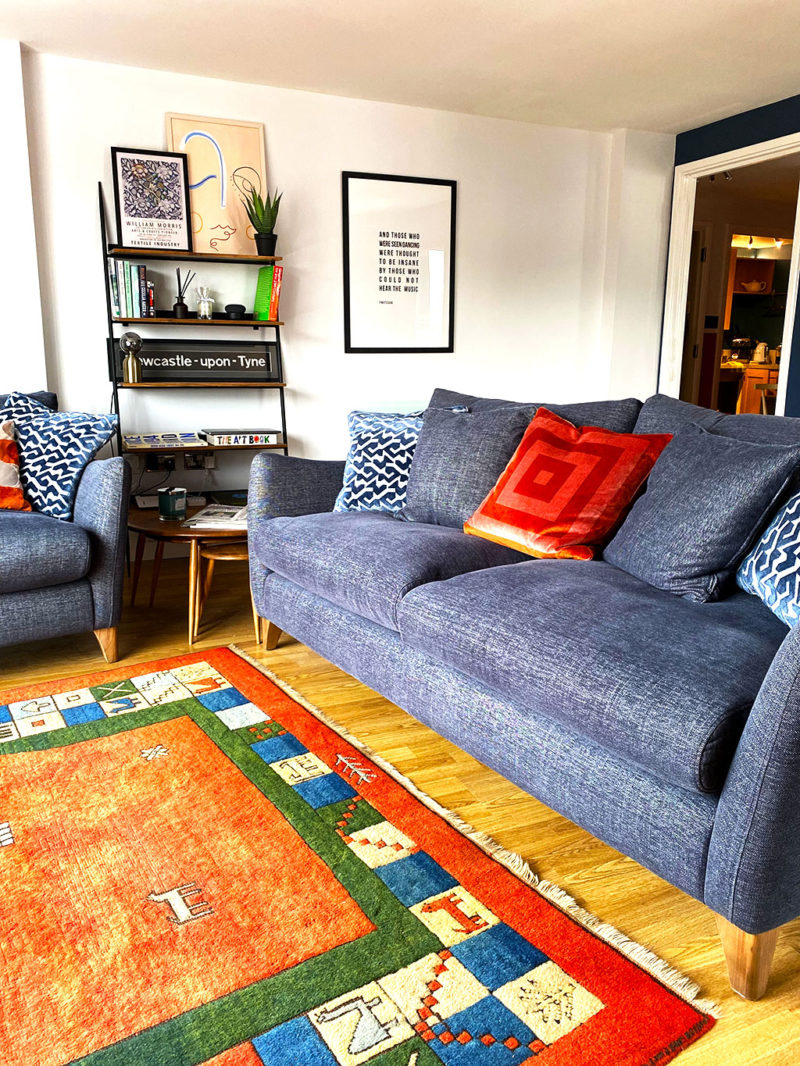
Orange cushion; Orange cushion on chair (just seen); Blue paint on walls;
There are just hints of black such as the ladder shelf, the pendants and the arc lamp which doubles as a reading light over the sofa or, swivelled the other way, adds ambience over the dining table. Most of the lighting comes from JL&P and it has to be said that they really do have an incredible offering now, I can spend hours browsing in there. I’m glad that we’ve networked it all into a voice controlled Hue system because otherwise I’d be forever switching lamps on and off.
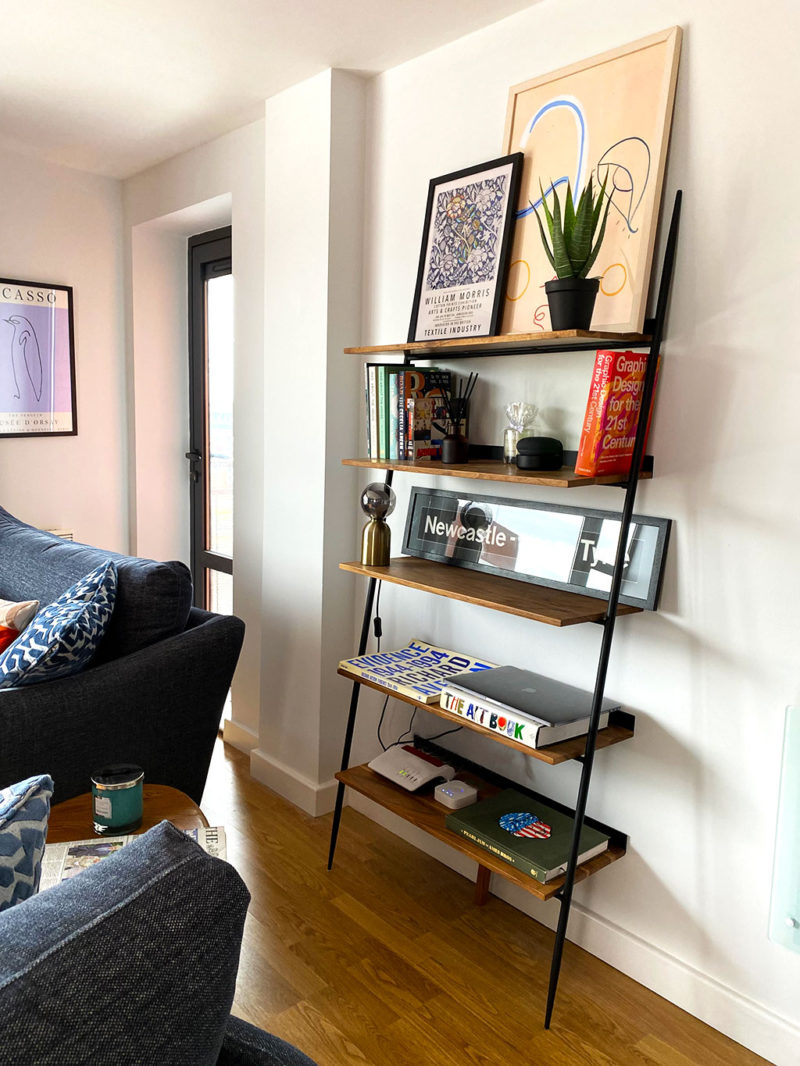
Ladder shelf; Bulbholder lamp;
There’s one particularly special vintage piece. Back in the 80s when the print industry was winding down, one of my dad’s friends started making these printing block lamps and to support him he bought one for each of my siblings and me, making sure that the letters of our names were included. I never liked mine when I was growing up but I couldn’t quite throw it away so it’s been in our cellar for years. Now I love it and I think it works really well here.
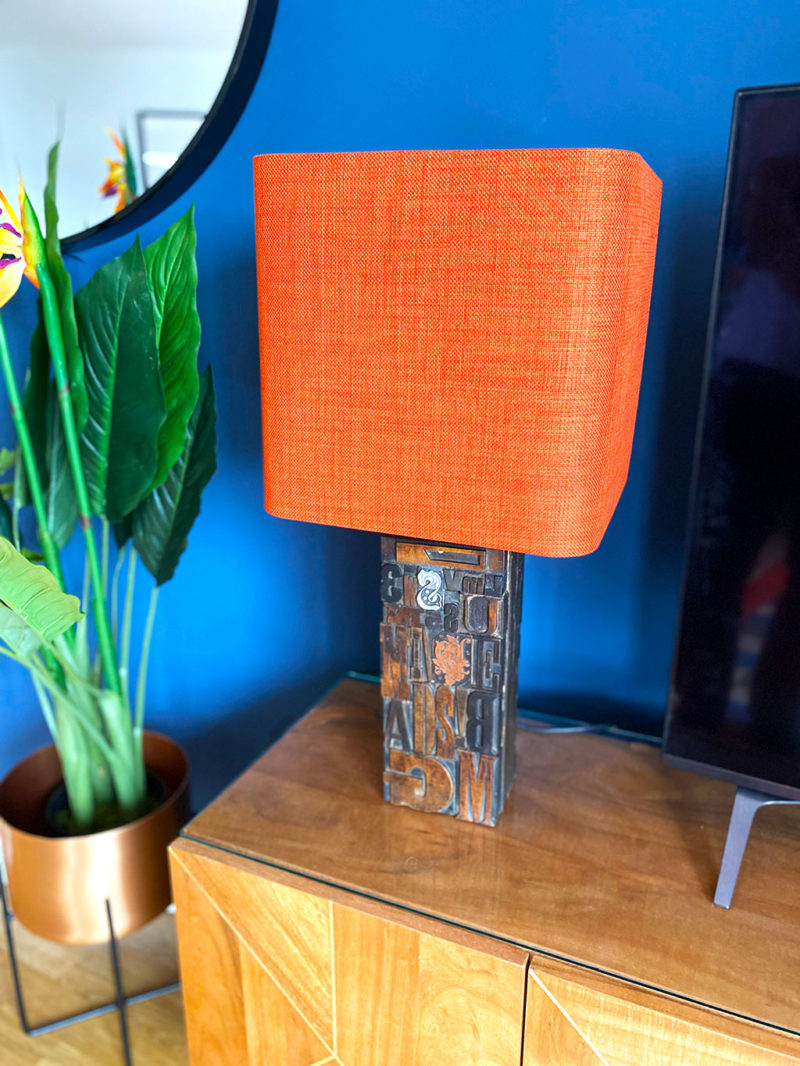
Some of Mr MC’s Ercol pebble tables help to break up the square lines of this rather unusual trapezoid room…
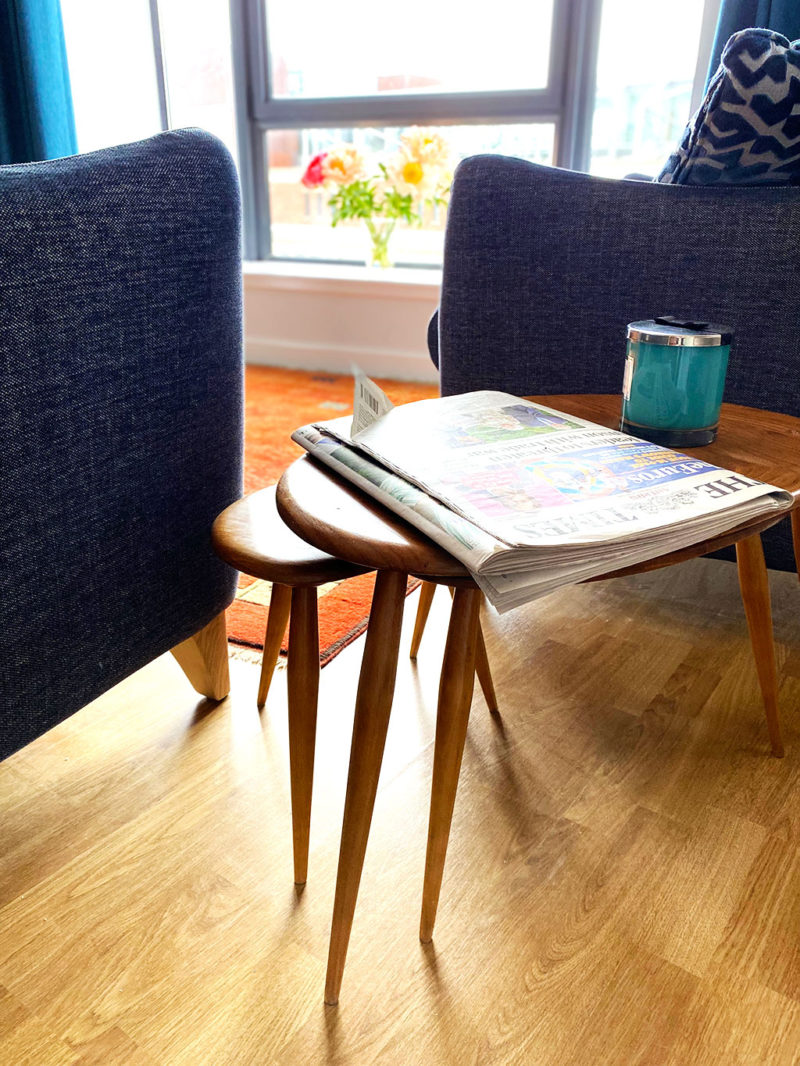
… as do the Ercol chairs and table which is perfect because it folds down when we’re not using it.
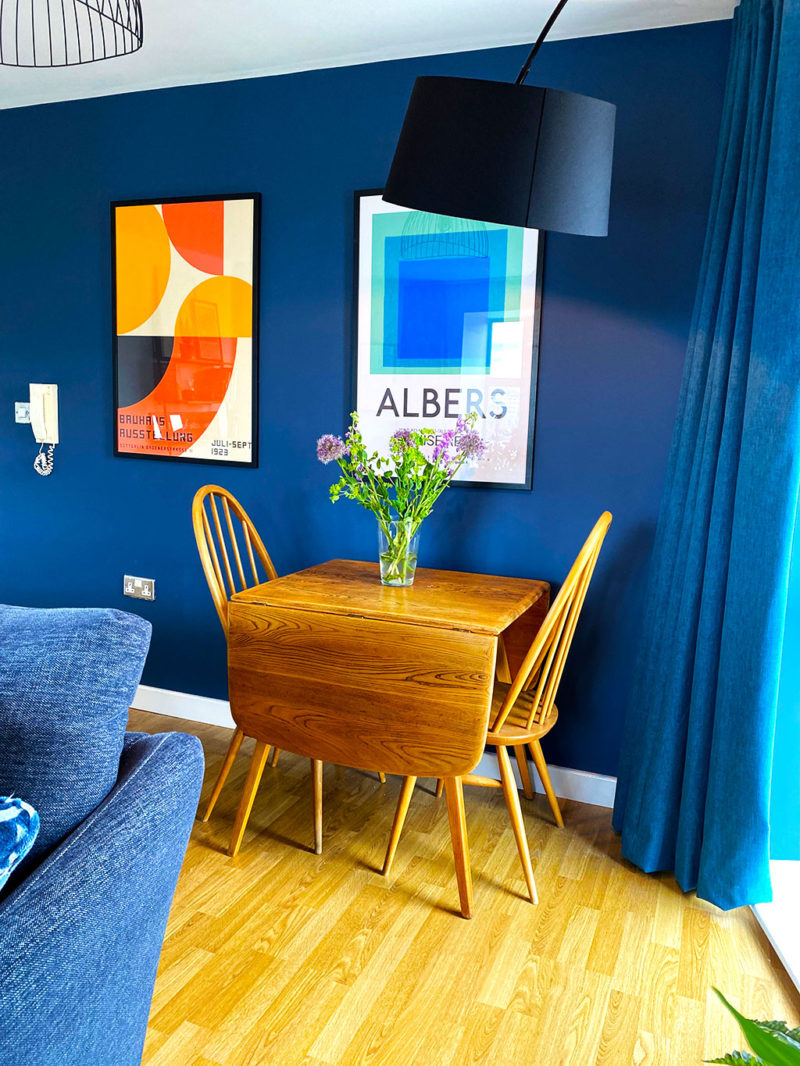
A Google home system networks everything so we can have music playing in every room, perfect for disco nights – and yes, we’ve had a couple already. And on that note, Mr MC used his typography skills to turn one of my all time favourite quotes into a piece of artwork for me.
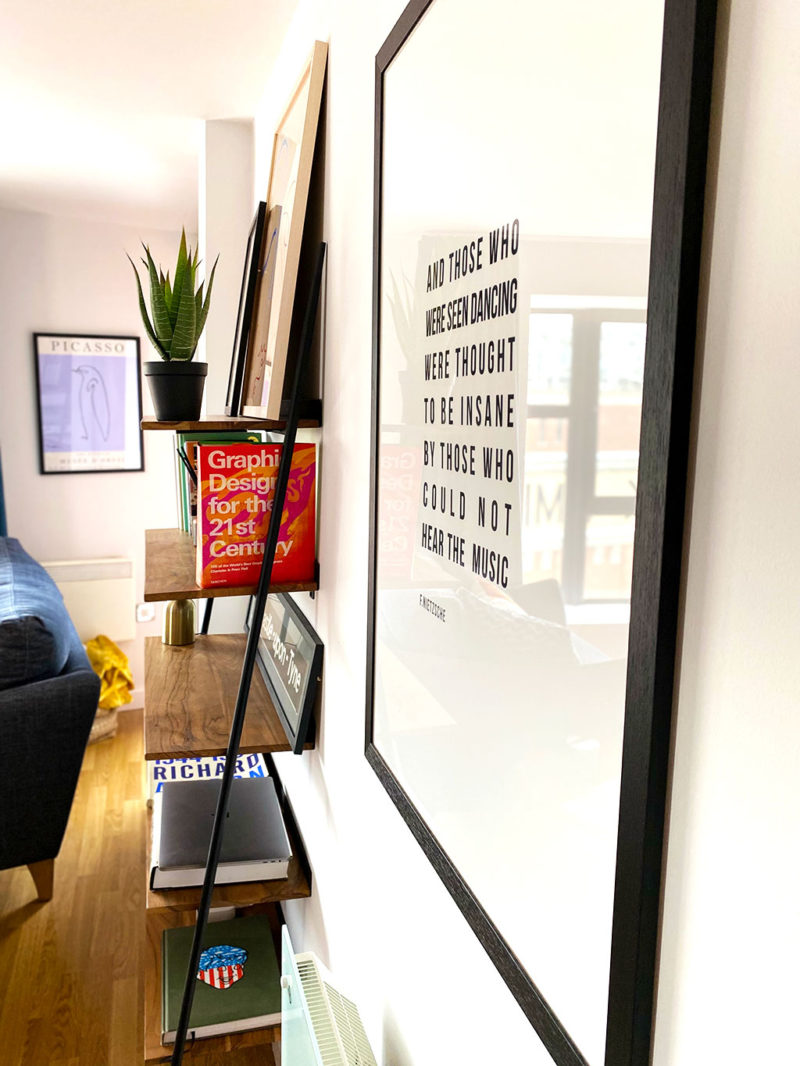
Preparing for the empty nest – the master bedroom
Before
This is the darkest room in the flat because it’s north facing and so as you may remember, Wil decided to focus on opulence. Our brief was that whenever we came here we wanted to feel as though we were away so we specifically didn’t want it to be our style…

After
…and it isn’t. As a result we’ve had to think harder about finishing touches than we have for any of the other rooms and it isn’t quite there yet. I need a dressing table chair and some of the art is on loan from our house here, it isn’t quite right. Incidentally the curtains aren’t the right colour, they should be ivory but we had a bit of a hiccup with the online ordering system which JL&P have been quick to sort out this week. I’m going to add a couple of notes at the end about ordering carpets and curtains online because mistakes can be expensive so my advice is based on my own experience.
I would have loved to buy the bed from JL&P but supply chain issues meant there was an 18 week wait and we just couldn’t hang on that long. It’s a problem with furniture everywhere so we were lucky to find something that worked within the scheme and was in stock.
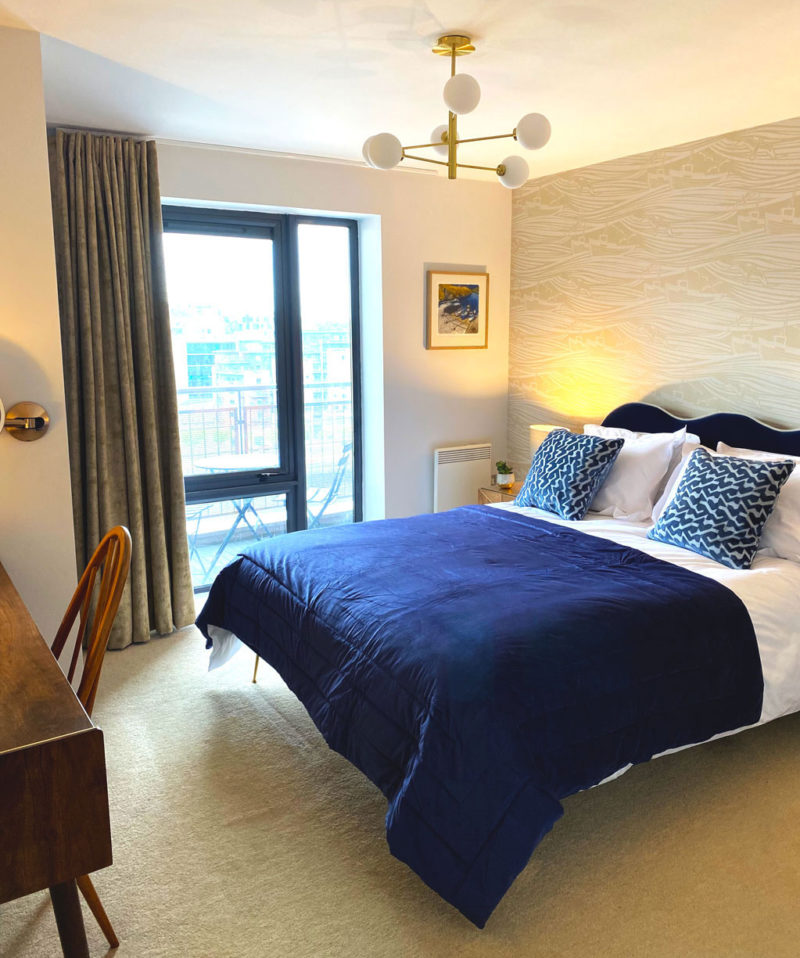
Brass ceiling light; Wallpaper; Made to measure curtains;
It also meant that we had more budget than we expected to put into the rest of the room so we splurged on the light fittings, the bedside tables and the dressing table which doubles as a second desk when we’re working.
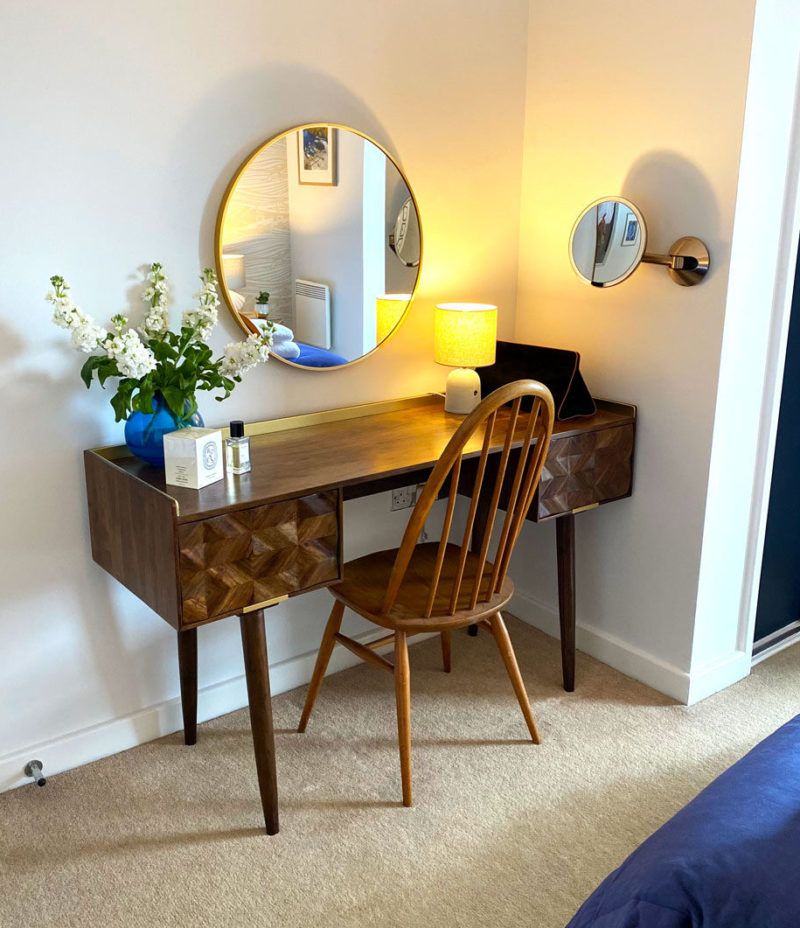
Dressing table / desk; Concrete lamp; Large round mirror
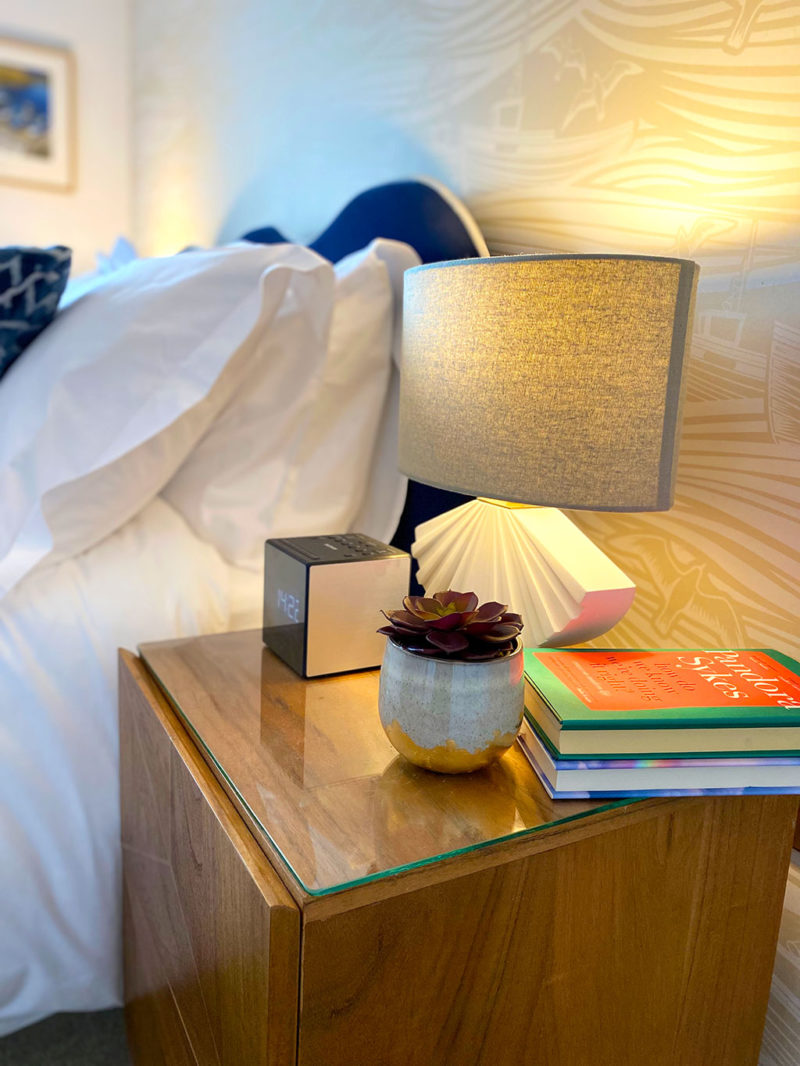
Bedside table; lamp; Wallpaper
The main things that you see as you lie looking out of the window are the kittiwakes swirling and so they were the inspiration for the wallpaper.
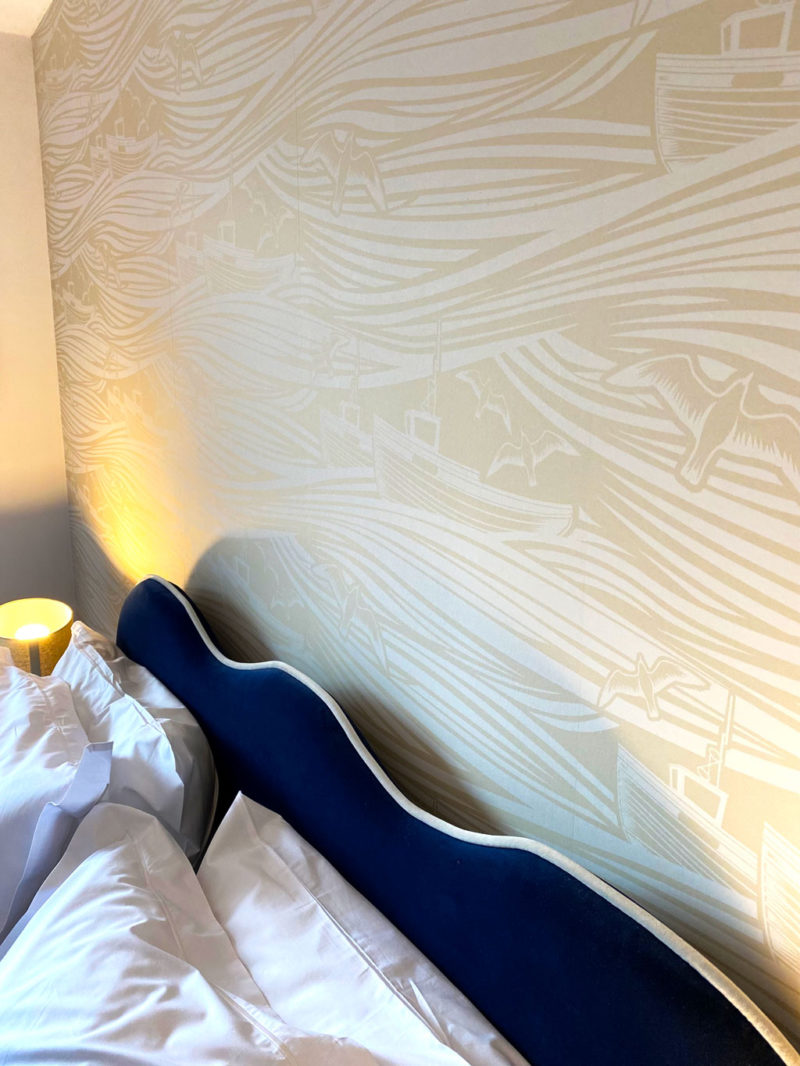
We also have collagraphs of local seabirds by artist James Jenkinson who studied Fine Art at nearby Northumbria Uni.
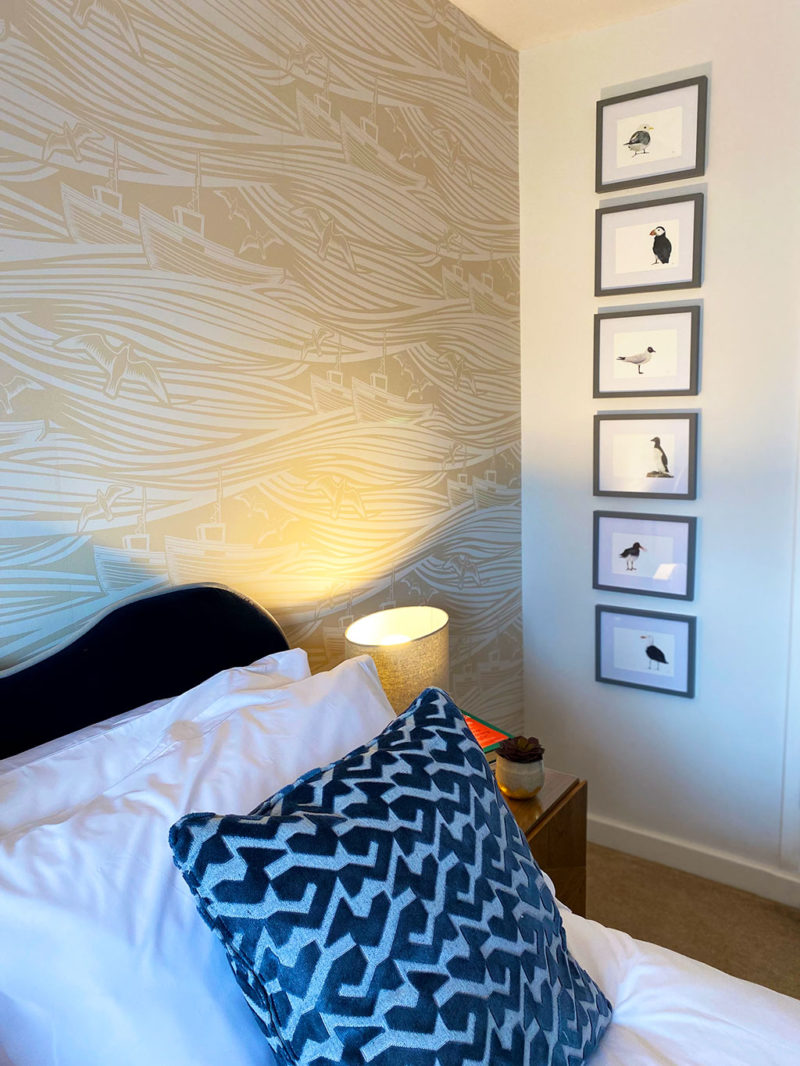
Bedside table; Lamp; Wallpaper
You’ll notice that the doors in the flat are missing because they’re away being sprayed with Hick’s Blue. They include the sliding wardrobe doors which Mr MC is planning to emboss with detail that picks up the wallpaper graphic. There’s a tiny en suite leading off this room and when we can we’ll bring it up to a five star standard but for now it’s functional and fine.
Preparing for the empty nest – the second bedroom
Before

After
The room that gets great light all day was just crying out for a vivid colour scheme. Wil’s designs started off with grey and yellow but in the end we agreed on lime balanced by a soothing grey. We’ve added a sumptuous superking bed that can be split into full sized singles when necessary.

Chest of drawers; Clothes rail; Mirror; Pendant light; Lime paint; Roman blind; Cushions
The lime works brilliantly with the vintage photos in driftwood frames that come from our Selfridges days. They’re suspended in glass so the lime bursts through and I’m really pleased that they have a new home.
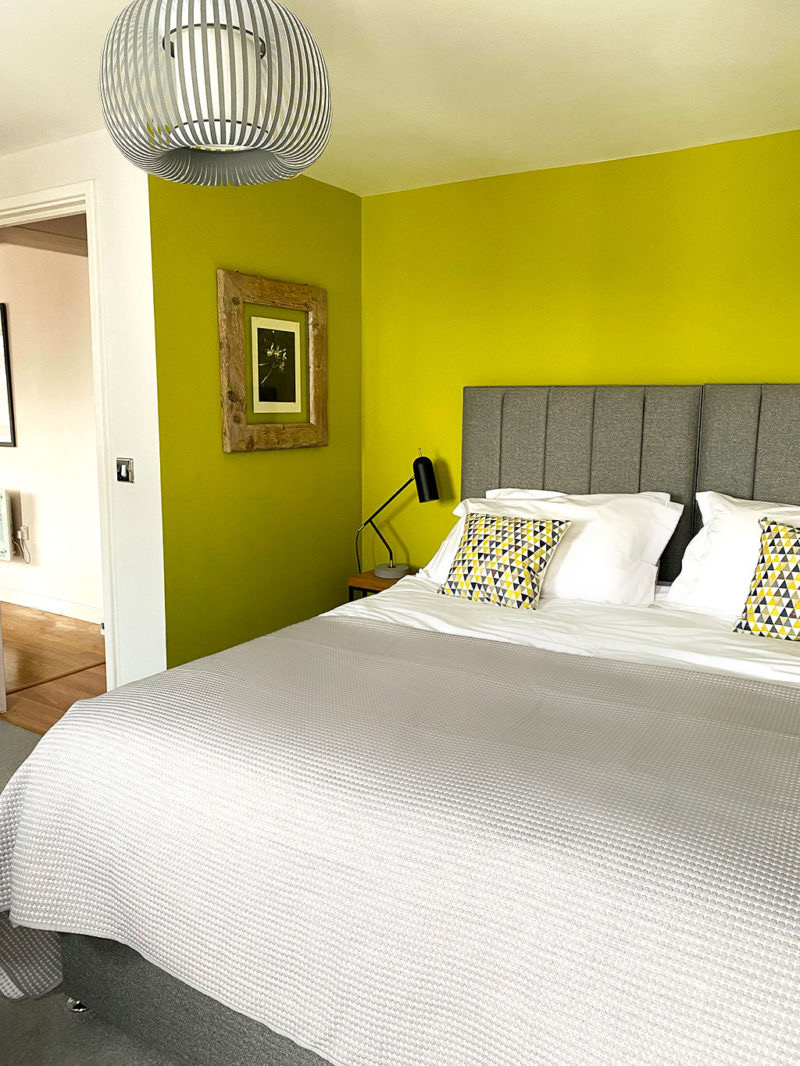
Pendant light; Lime paint; Cushions; Side table; Bedside lamp
The simple but beautifully designed chest of drawers is a feature and because people will only be staying for short amounts of time we opted for a clothes rail rather than a bulky wardrobe to keep the open feel. In the end we even bought the carpet from John Lewis & Partners.
After trailing round the usual carpet specialists in retail parks we found (to our great surprise) that JL&P’s carpet department was actually more cost effective. It’s a particularly good in-store experience because underneath every carpet book there’s a drawer where you can help yourself to swatches of your preferred shades to take home. I chose eleven different shades of grey and it was worth it because each one changed with the light in this room so it was critical that I found the right one. Mr MC then had a virtual flooring appointment to make sure he measured everything properly and the nice JL&P team arrived to fit them quickly and efficiently.
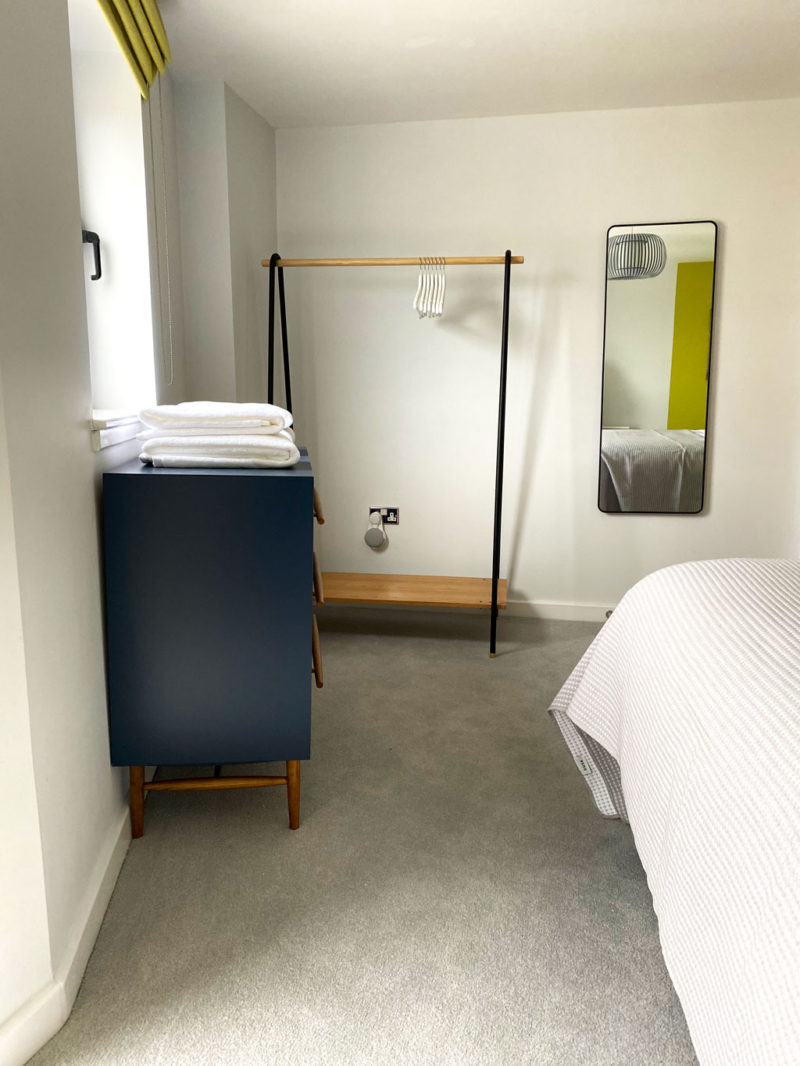
Chest of drawers; Clothes rail; Mirror; Pendant light; Lime paint; Carpet
We have floor to ceiling curtains again in here but because it gets bright early morning light we went for a double pinch pleat rather than a wave so that less light can come in.
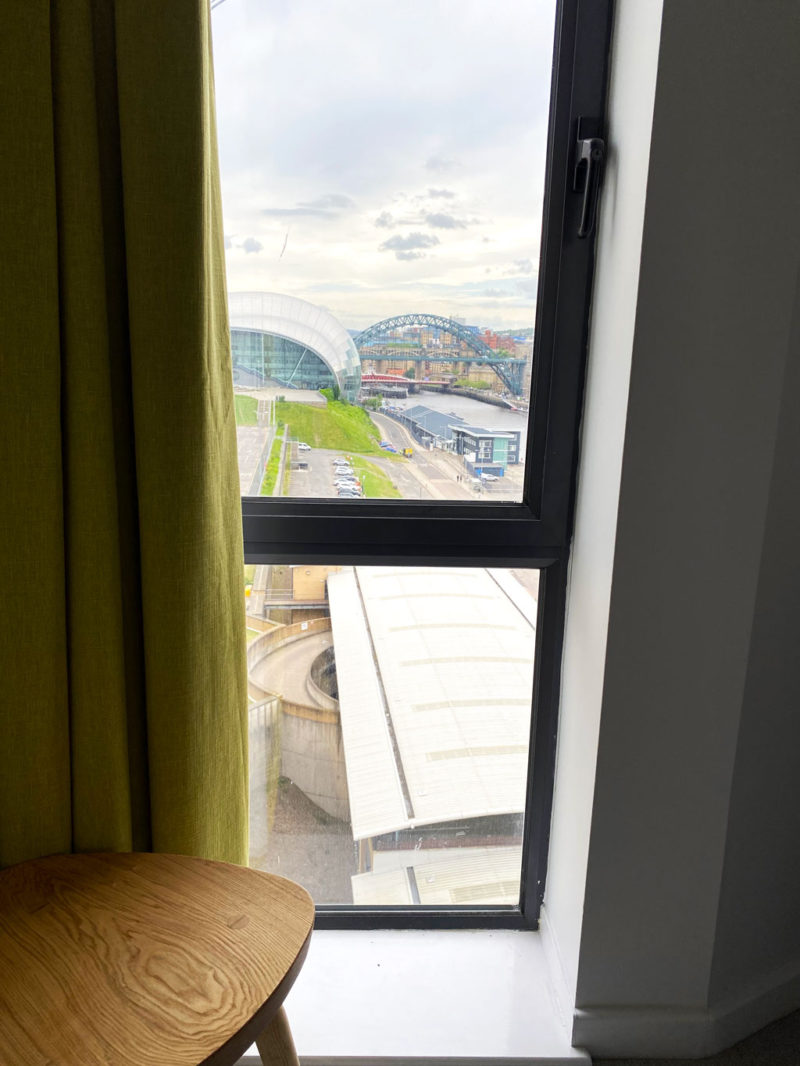
Preparing for the empty nest – the hall and lobby
As we’ll be letting this apartment out to friends and family (and some of you), Wil felt it was important to make the hall into an interesting space for Instagram photos. He suggested the stripes and we had to play around with the proportions for a while to get them right but now we really like them. I know they won’t be to everyone’s taste but they bring interest to what was a very plain and actually quite wide space.
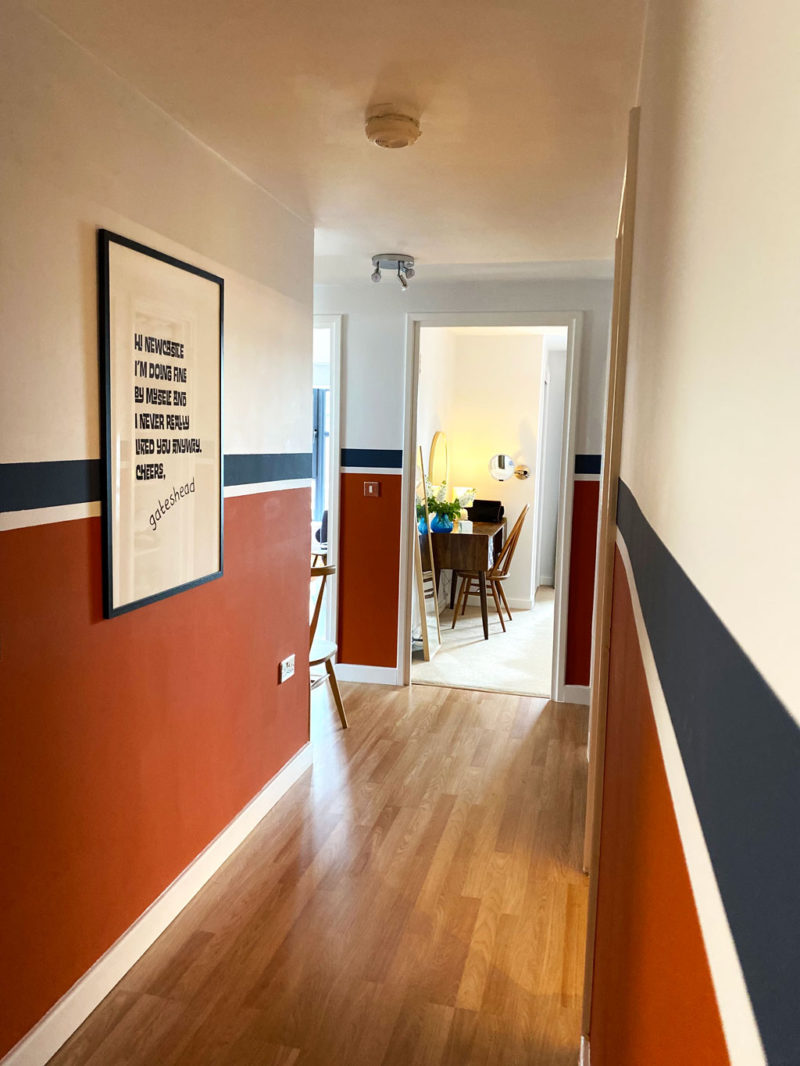
We’ve broken them up with a little reflection of the banter that’s been going on between Newcastle and Gateshead since investment started pouring into the Gateshead side of the river and the two cities were rebranded as one: Newcastle-Gateshead.
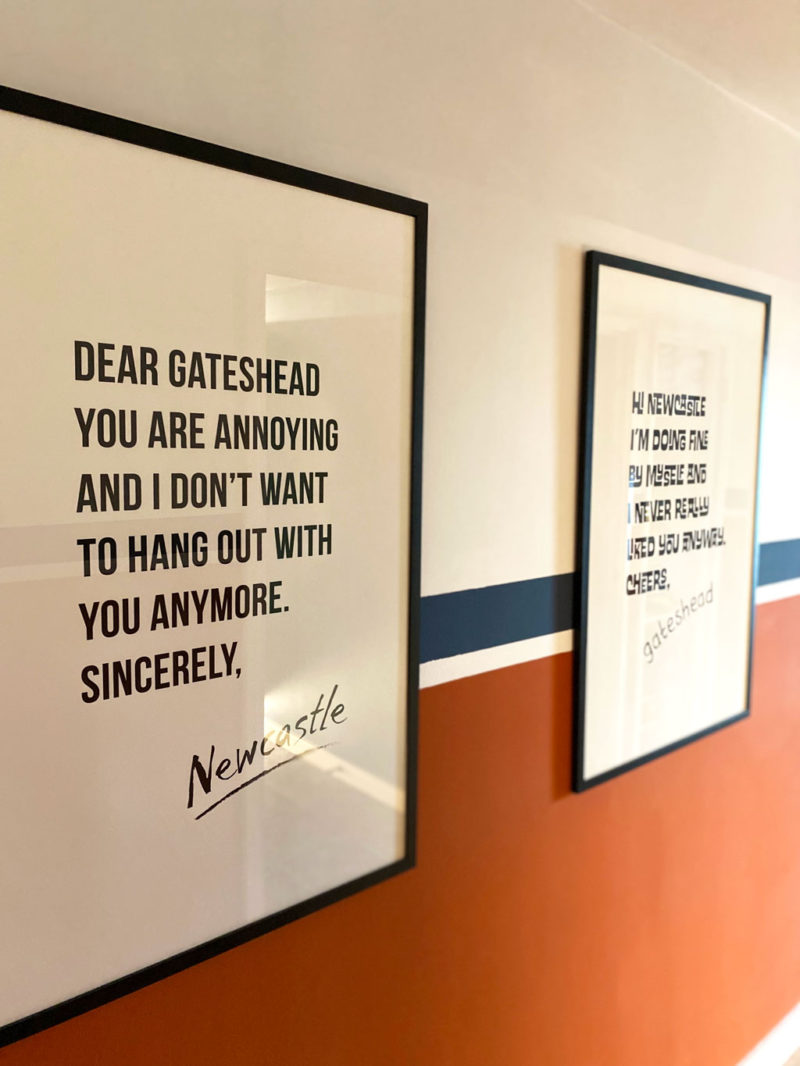
We’ve added a modern Ercol bench at the end of the hall and it’s where I tend to drop my handbag(s) when we’re there.
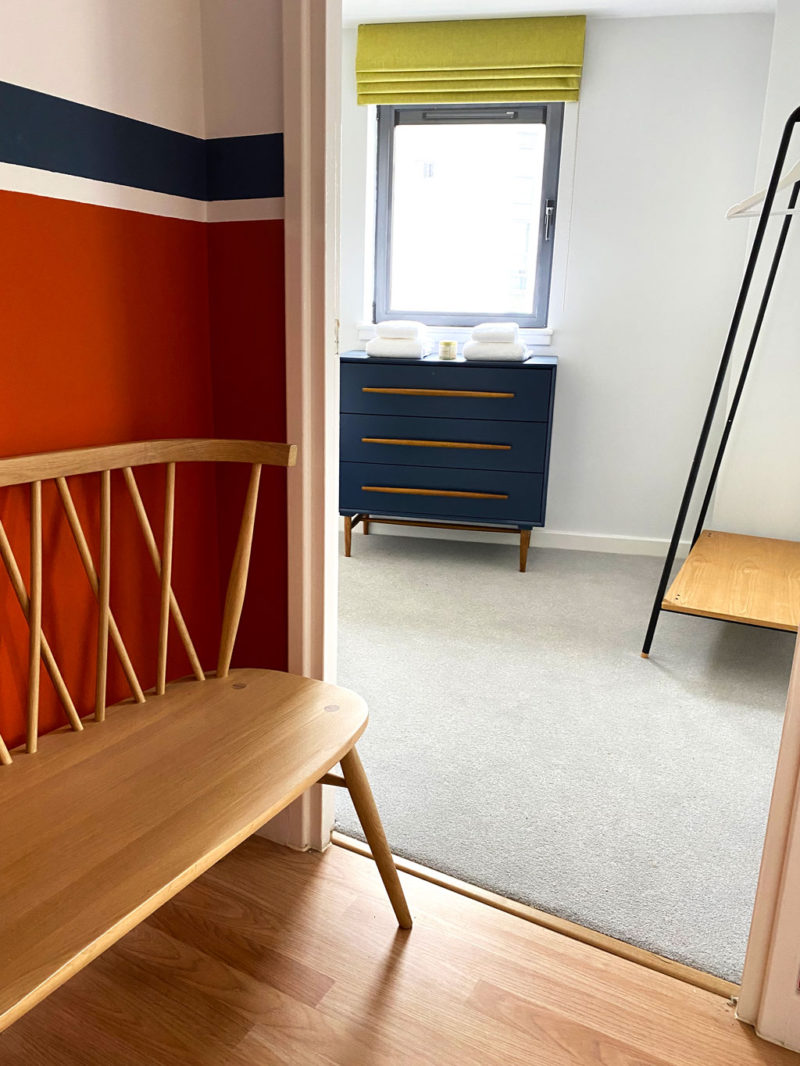
Ercol bench; Chest of drawers; Carpet; Roman blind
The lobby is another of my favourite spaces, the Bauhaus inspired wallpaper provides real impact as you walk in…
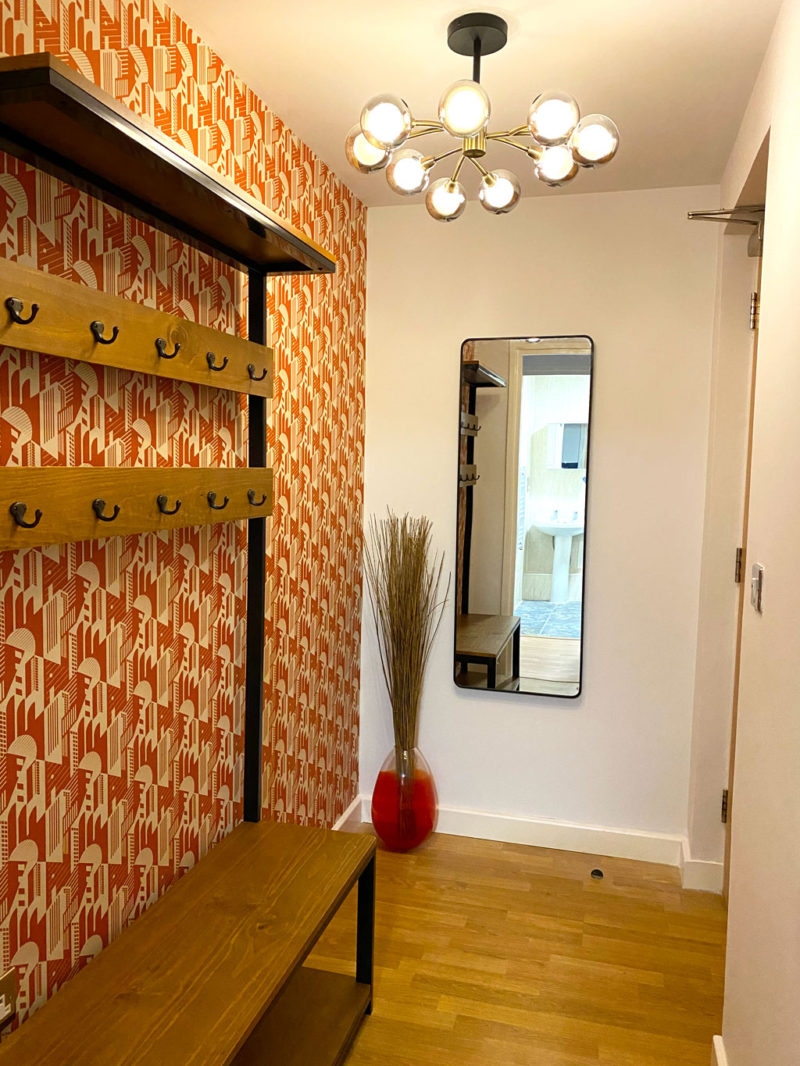
Wallpaper; Mirror; Industrial brass light fitting
… and the industrial light fitting works really well with it.
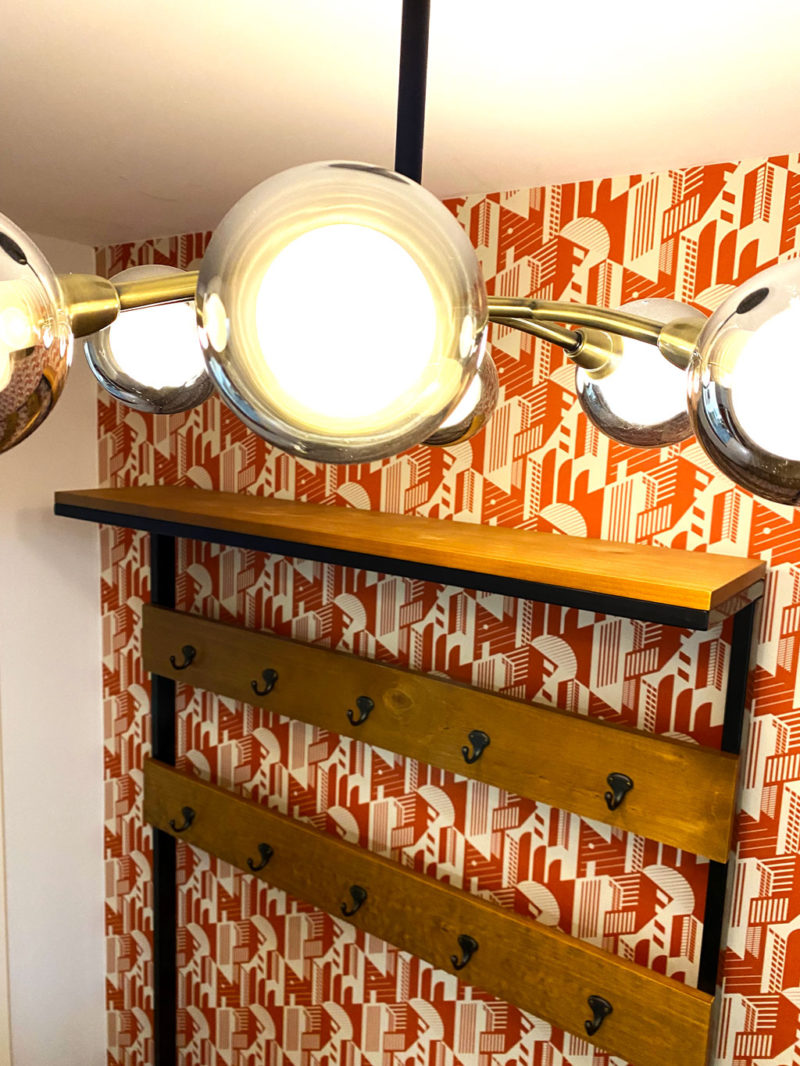
We had hoped to have this JL&P hallstand but there was no sign of stock arriving so we found the closest match we could.
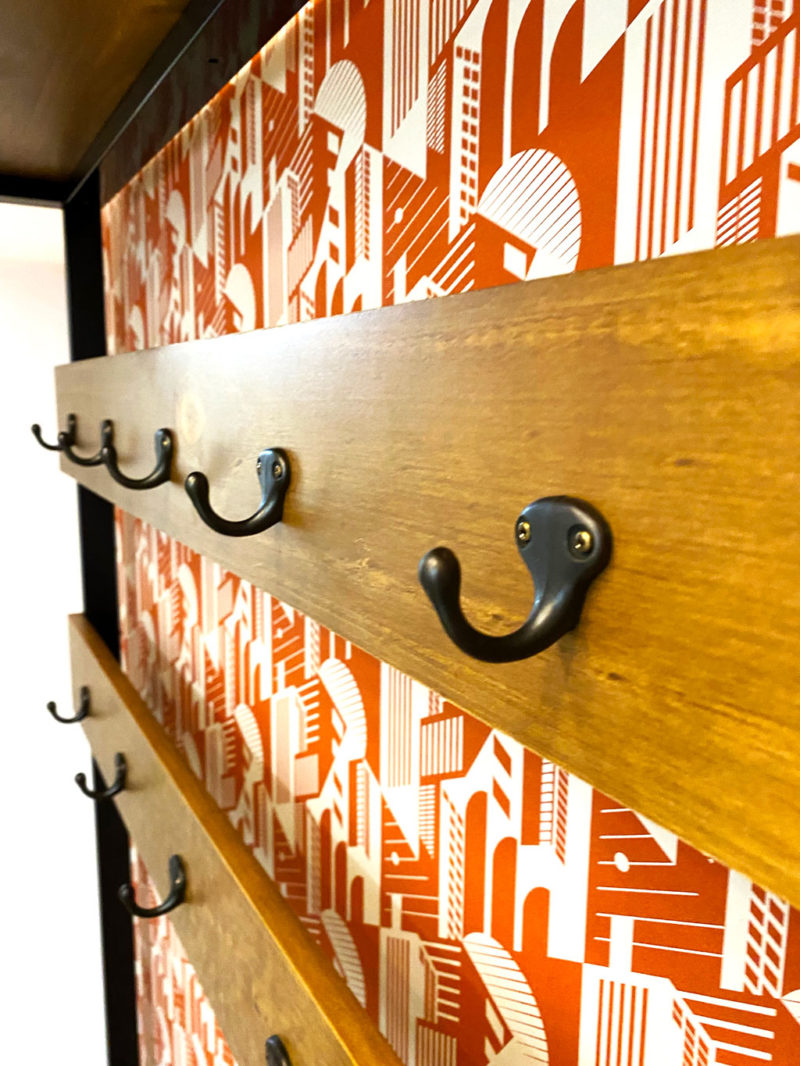
Preparing for the empty nest – the kitchen
So all that’s left to show you is the kitchen.
Before
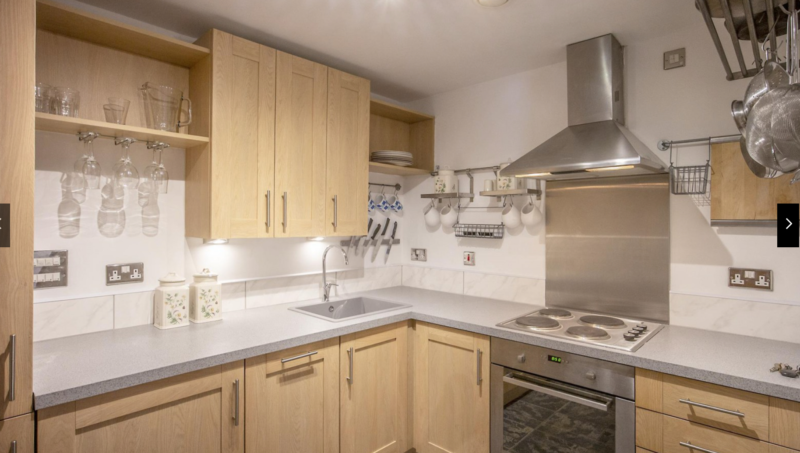
After
This wasn’t part of the JL&P project as we did it as soon as we moved in. We couldn’t run to a new kitchen and the cupboards are in such good condition that we’d probably just replace the doors anyway. For now we’ve decked it out with a completely new set of white goods (including a washing machine that has a 15 minute wash option which makes me strangely happy), a new hob, oven and microwave…
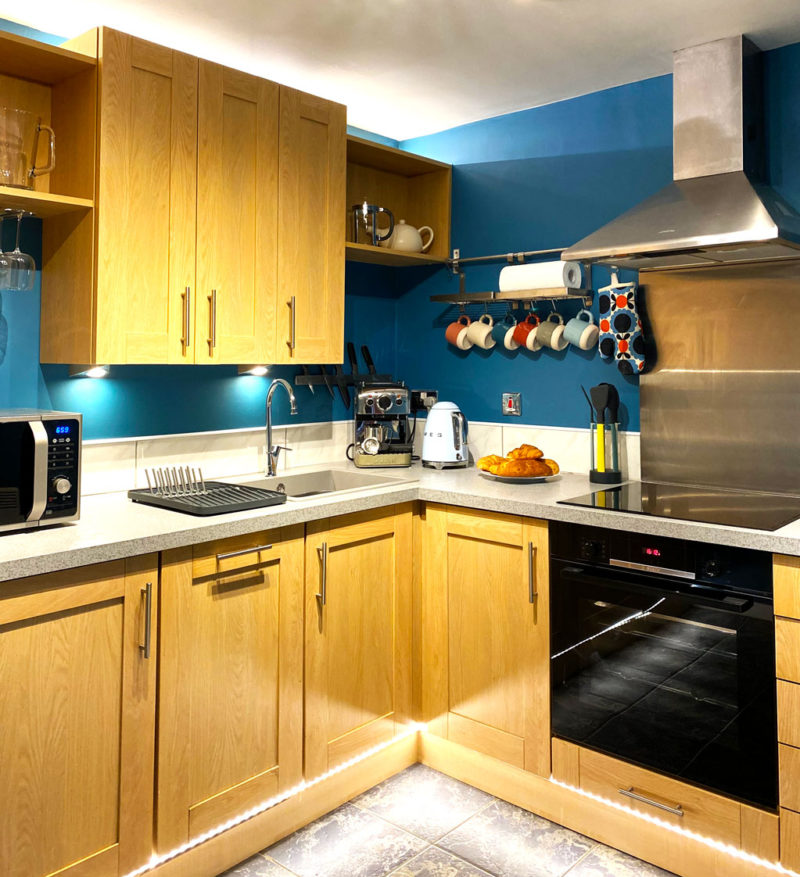
Kettle; Utensils; Oven glove; Dish rack;
… and some lovely smaller appliances that are a pleasure to use.
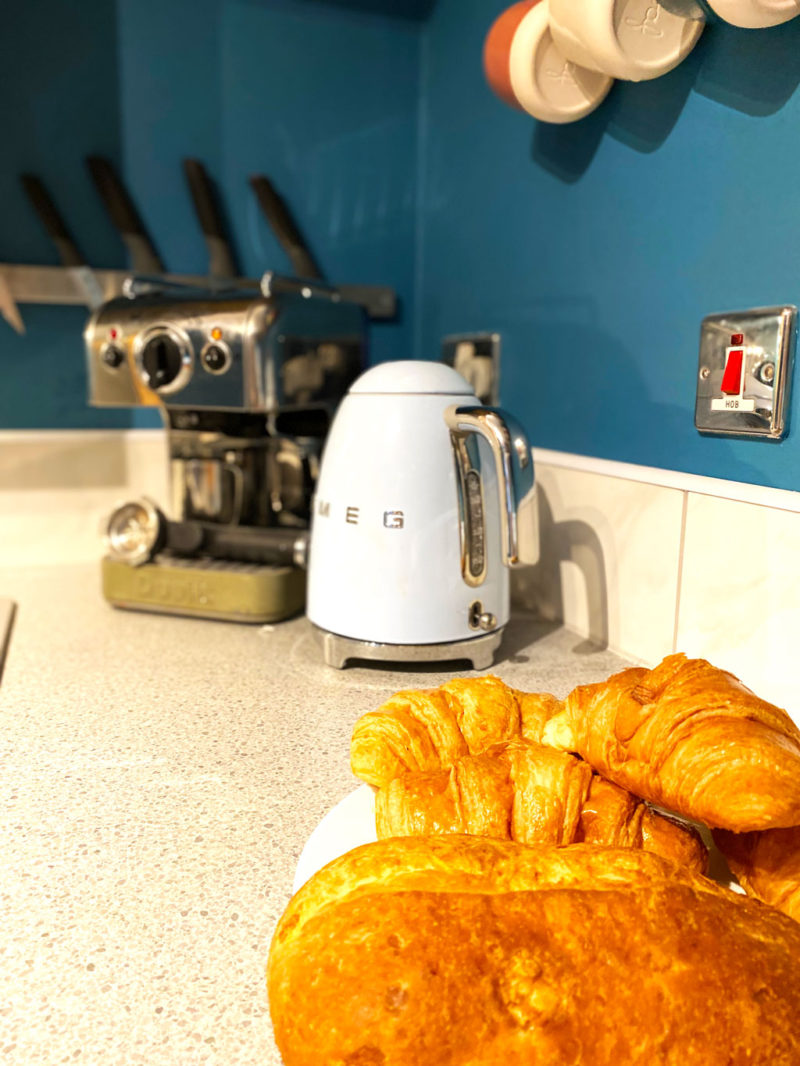
For some reason as soon as I saw it I knew the teal paint was going to have the impact I wanted and I’m always really happy cooking in here. I’ve duplicated all of my favourite utensils so it’s like a home from home but better because everything is new and shiny.
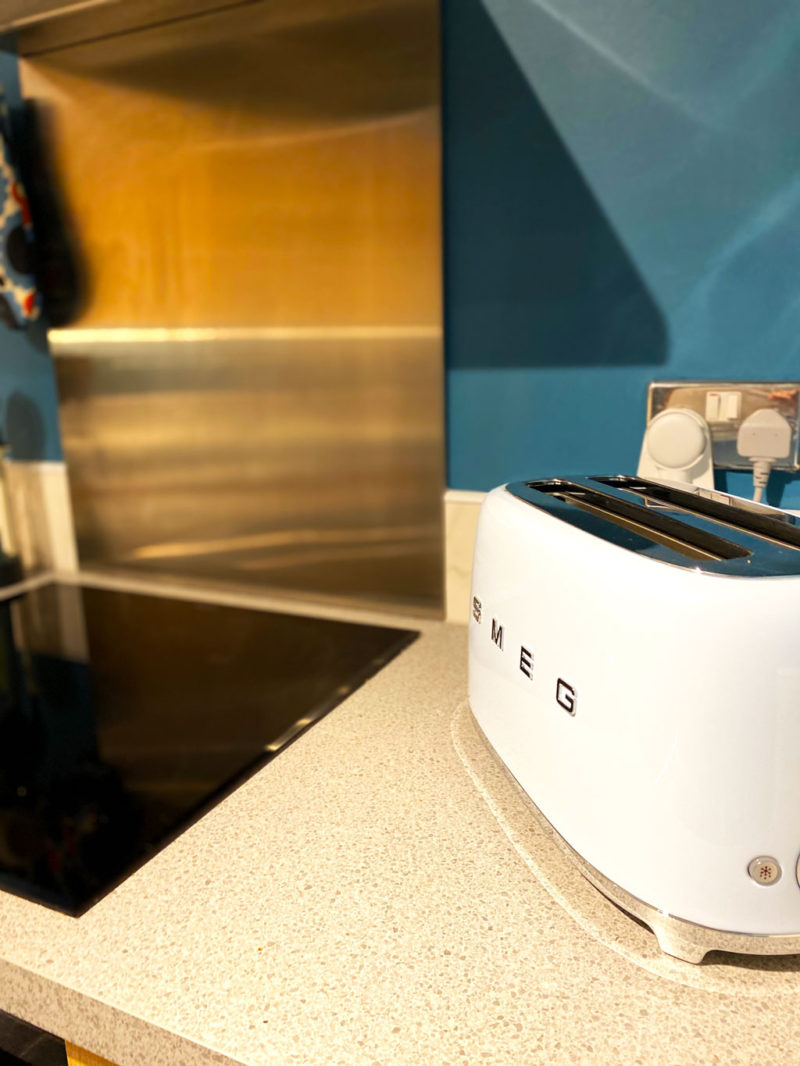
Oh and yes the balcony. This was a bit of a bleak concrete eyesore but Mr MC levelled it off and dressed it with decking tiles. A little bistro set and some bamboo make it a lovely spot for the late evening sun…
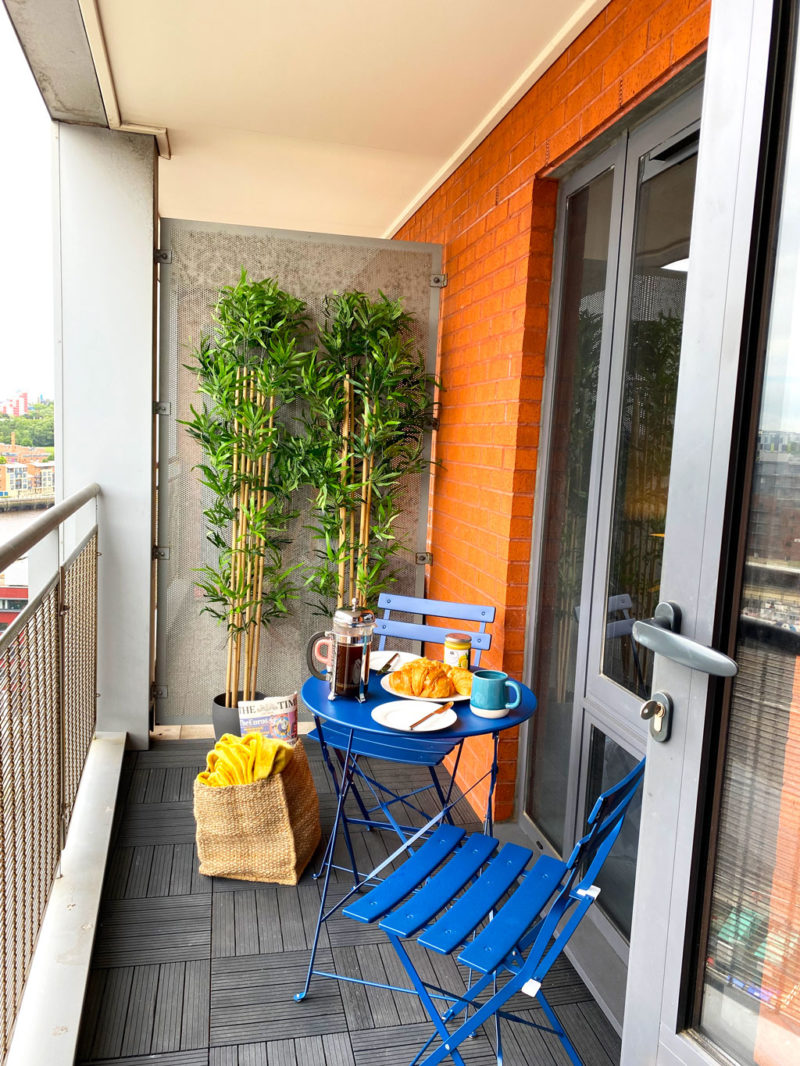
… and when the weather’s as hot as it has been, we’ve had breakfast out there too. I’ve added a basket of blankets for chillier evenings.
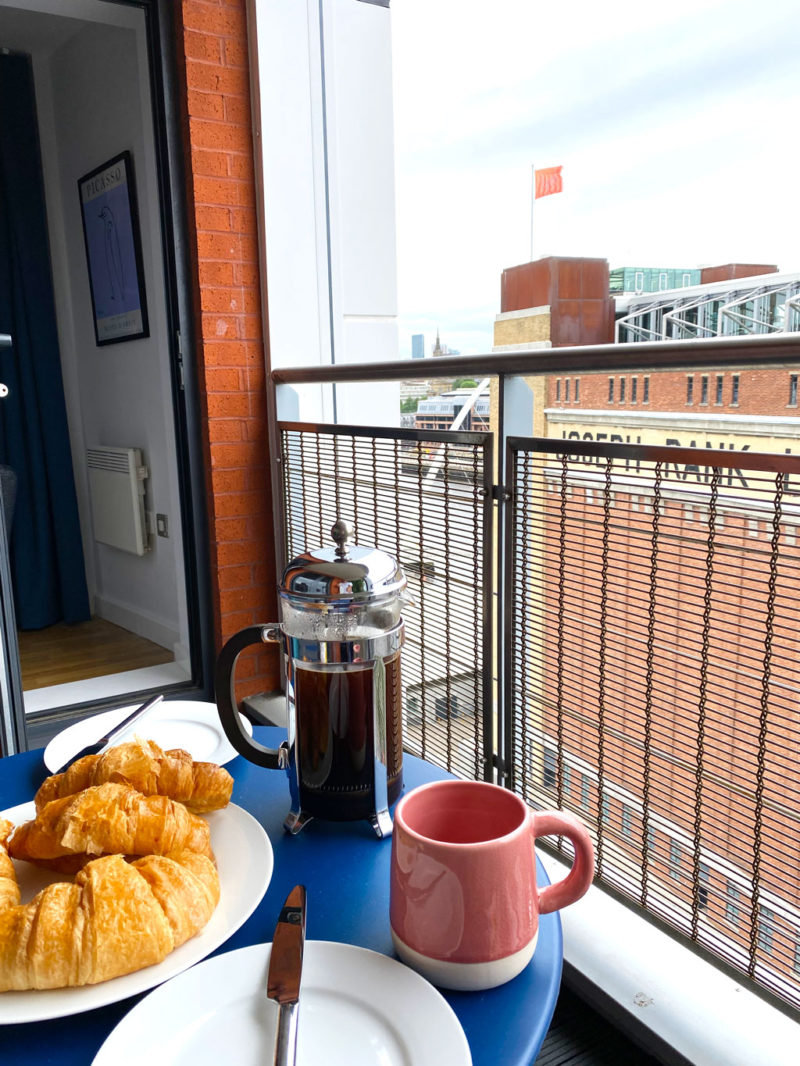
Learnings
The best thing about working with John Lewis and Partners on this has been the learning. It’s refreshed our minds on the interiors front, some things we knew but had forgotten, others have been tips that we’ll carry over to our house here which is looking decidedly unloved by comparison. So let me go over a few:
Black. As I’ve already said, the biggest learning for me was the use of black to add a little sass to a room. In my head it carried only 80s references but it really does add architectural grit to a room when used as a detail in the right scheme.
60:30:10. I knew this rule because we always applied it when we were styling interiors for the interiors shoots I did at Selfridges and M&S. However like so many things it had been pushed to the back of my mind and yet it’s a great proportional rule when you’re working up a balanced colour scheme. Simply work your three chosen colours roughly to that ratio.
If in doubt, start with your wardrobe. There’s a strong interiors theory that if you don’t know where to start when you’re trying to think of a colour scheme, look to the clothes in your wardrobe and you’ll quickly see what makes you feel comfortable. It’s a great rule if you’re stuck. It helped me to understand why I felt happier with the pale lime than the bright yellow in the spare room.
The red thread. Particularly in a small space, make sure that you have a red thread (like Theseus) to guide you through the whole place. Here we’ve used touches of Hick’s blue in every room for consistency.
Old and new. We’ve tried to be as green as we can as we’ve gone along – for example the sofa is made from recycled bottles, the ‘made in Lancashire’ curtains have a low carbon footprint, all of the cotton we’ve used in bedding and furnishings is organic. We’ve mixed old and new along the way, refurbishing and repurposing things where we could. Old and new mix really well together, you don’t have to have a completely retro interior for it to work.
Planes of wood. It can be difficult to get different woods to work together in one space, especially when they’re large planes such as floors and tables. The use of marquetry in one piece bringing together different woods is a good way of getting around it. Alternatively rugs can break up a horizontal plane of table and floor.
Wallpaper. I’ve only once used wallpaper before when we put a very elaborate design on the wall facing our bed. Within days it was driving us both mad so we had to get rid of it. The key, we’ve learned, is to put it behind you so that it has impact when you enter a room but you’re not continually dazzled by it. And wallpaper is a joy – there are some incredible designs hidden away at JL&P, best unearthed via the Home Design Service.
Buying made to measure curtains online – hints
As I mentioned we had a small hitch when the bedroom curtains arrived in the wrong colour. Because of lockdown and not having a JL&P close to home we managed the process online and a misunderstanding happened so I’m going to give you my best advice here. The curtains are just stunning but you need to get the made to measure process right.
- Order samples of the colours / fabrics you like via the website. They come really quickly.
- Finalise the ones you want and get in touch with the ordering service to make an appointment for a fitter to come out to you (you can submit measurements yourself online but you’ll miss out on good advice).
- The fitters are brilliant, they measure everything to the millimetre and also advise you on the different header finishes available – there are quite a few. They’ll help you to choose the one that is right for your room and will also help you with tracks or poles if you want.
- The quote will be sent to you by email. At this stage double check that the fabric specification is exactly the same as the sample you have chosen. (Really important – we didn’t realise the word ‘light’ had been missed off after the colour and so our curtains came in completely the wrong shade).
- When you’re happy with everything, sign it off and return it by email. They will then contact you to take payment and process the order.
- Once you get to this stage everything proceeds really quickly and your curtains arrive in seven days. The earlier stages can take a bit of time though so allow at least two weeks for that part of the process.
So as you can see, we’re 90% of the way there now and I must say another huge thank you to John Lewis & Partners. It would have taken us so much longer without Wil’s input, I can’t recommend their Home Design Service highly enough – and don’t forget it’s completely free. There are still some debates to be had between Mr MC and me… art for some of the walls… a chair for the dressing table… However we already love our Baltic nest to bits, partly because it’s so different to the modern rustic style of our main home but also because it reminds us of our first urban house together. That’s probably because that scheme sprang up around the very same rug, bought on our first trip to Turkey over 20 years ago. And at this point in our lives there’s something lovely about picking up where we left off in our very early days together. As we create a space that isn’t intended to be a family home, it feels right that it mirrors the one we made when we were just starting out.
In one of the long, uninterrupted conversations that we can have now we chatted about how difficult we’re finding it to picture life from September. It struck us that it’s probably because we’ve never really been just a two before. I can imagine that if we had there would be a pattern to look back on ‘BC’ (before children)… of how we used to spend weekends and holidays together or what we did during the week. For us this future with no children is all new. At the moment it feels daunting but this new flat with its contemporary style heralds the beginning of it all. I hope you’ll stay with me along the way to see what happens next.
A few people have been in touch to ask when we’re we’ll be releasing the flat to friends and readers. It will be from the middle of August and the website will be ready very soon – I’ll let you know on here when it is. In the meantime if there’s a date you’d particularly like to book do send me a message and I can give you details now. And that was a long post but it’s been a big job, thank you for reading and I’ll be back on Tuesday… with what I’ve been wearing.
Disclosure: “Preparing for the empty nest -our new place is done” – thank you to John Lewis & Partners for their help in designing our new apartment for inviting us to choose a few pieces to help us get started.
Recent posts you may have missed
Summer staycation in Newcastle – trying our new life for size
Style cornucopia – new brands and old favourites
Summer outfit building blocks & midlife lately
Birthday thoughts – was lockdown a lost year?
Summer 2021 – the gentle lifting of lockdown
Cornucopia – style, menopause, hot sauce and books
Newcastle update – the story so far
New season try-ons, Bank Holiday bumper post
The latest SS21 drop at John Lewis & Partners
What I’ve been wearing as we emerge from lockdown
March cornucopia and what to wear for outdoor meet-ups
What’s going on at John Lewis & Partners?
Wardrobe planning for SS21 – thinking about going out!
HRT update – going private in the UK
Cornucopia – new outfits, food and Midlife Lately


